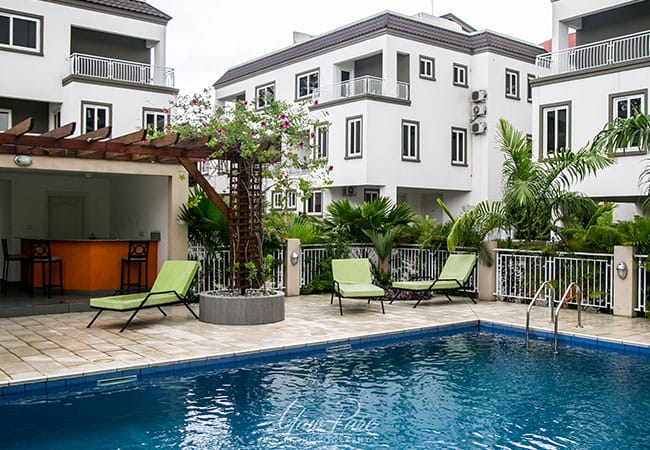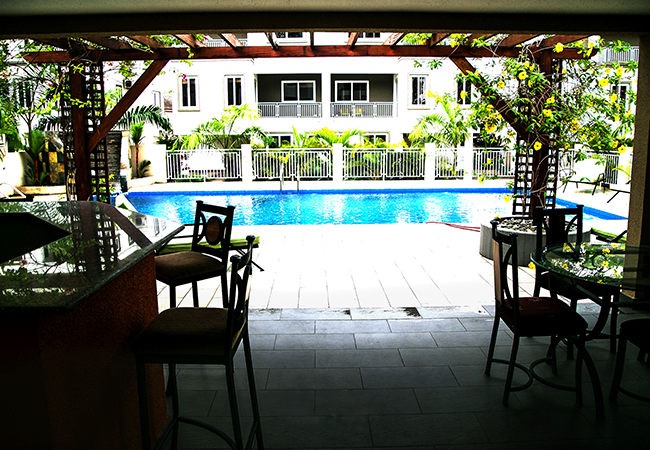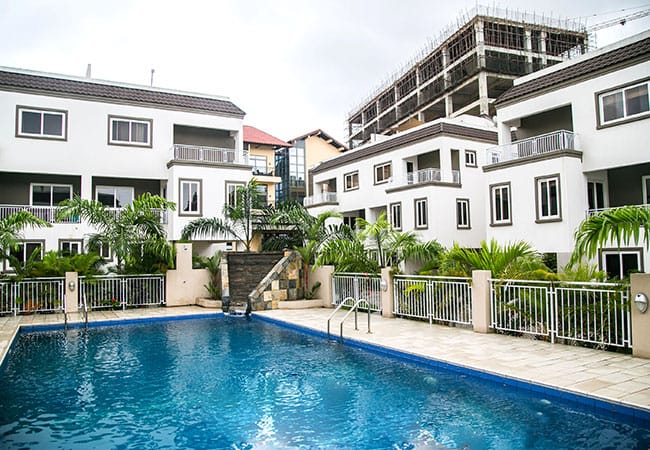Enterprise Gardens
The development comprises of 16No three-bedroom townhouses, with a one-bedroom staff quarters and a study to each apartment. Each unit has a gross floor area of approx. 250m2. Additional add-ons are;
- Roof Terrace with a well finished enclosed area that can be used as a Bar, Gym, Study or Box-room.
- Additional Washroom on the roof level.
- A club house
- Centralised pool well positioned for each house to have a view from the terraces and Balconies.
- Private back garden.


